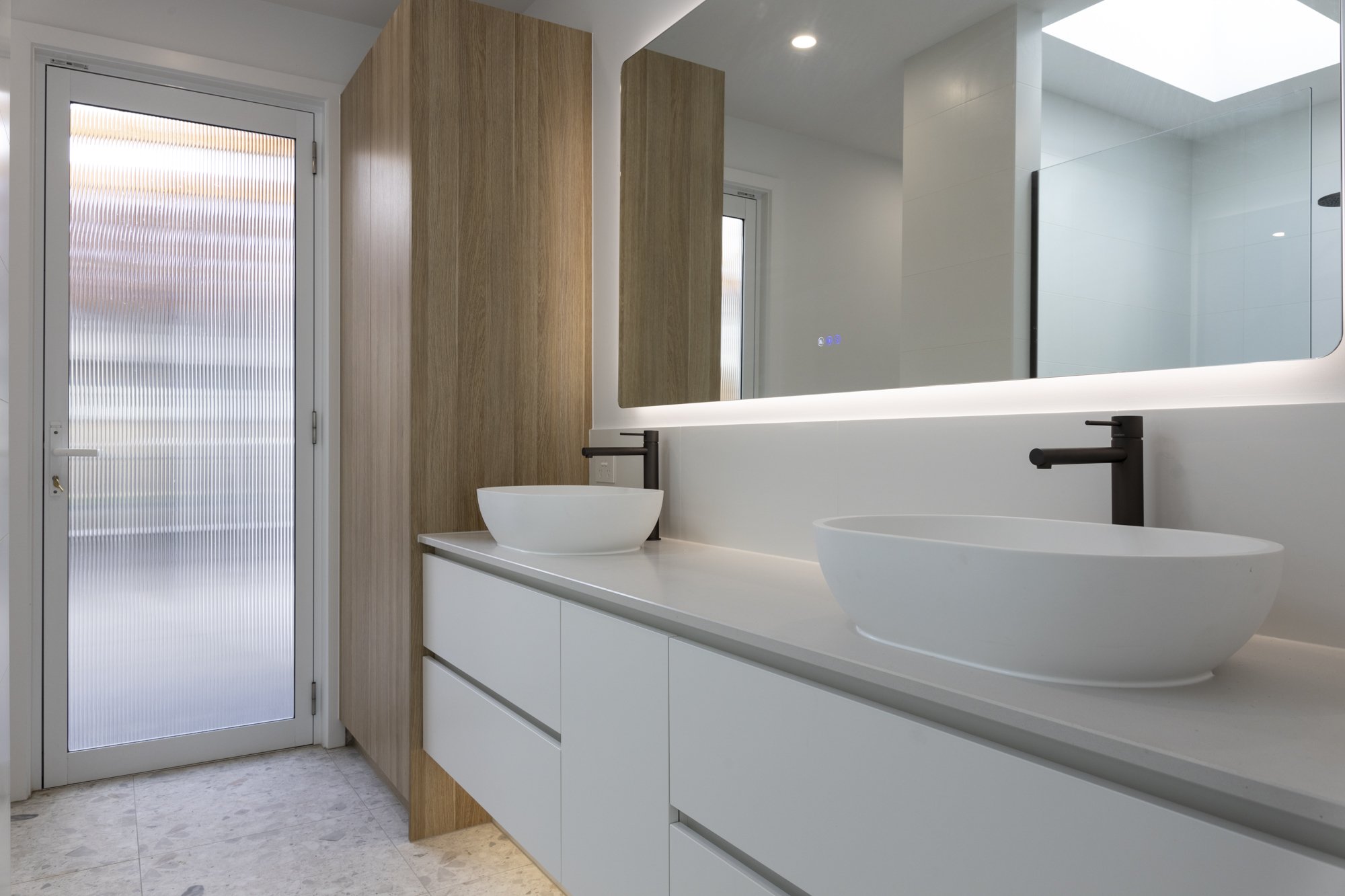Custom Builds
At Eccles Homes, building your dream home is a collaborative journey designed to be transparent and enjoyable from start to finish. Our process begins with an initial consultation where we listen to your vision, needs, and preferences. At Eccles Homes, we pride ourselves on delivering not just a house, but a home that reflects your style and exceeds your expectations
Project: Thrive Avenue, Mount Duneed
Our clients at Mount Duneed were embarking on the journey of building their first home—a process that can be daunting for many. During the design process, they prioritised family-friendly spaces and ample northern natural light. An open-plan layout and high-quality fixtures and fittings were essential to their vision. Key features of the build included a spacious open-plan living area that seamlessly connected to an outdoor entertaining space, maximizing natural light and creating a welcoming environment for family gatherings. The kitchen was outfitted with top-of-the-line appliances and sleek cabinetry, while the master suite boasted a luxurious ensuite bathroom and a generous walk-in wardrobe. Additionally, a dedicated home office and a versatile media room catered to the family’s diverse needs, ensuring the home was both functional and stylish.


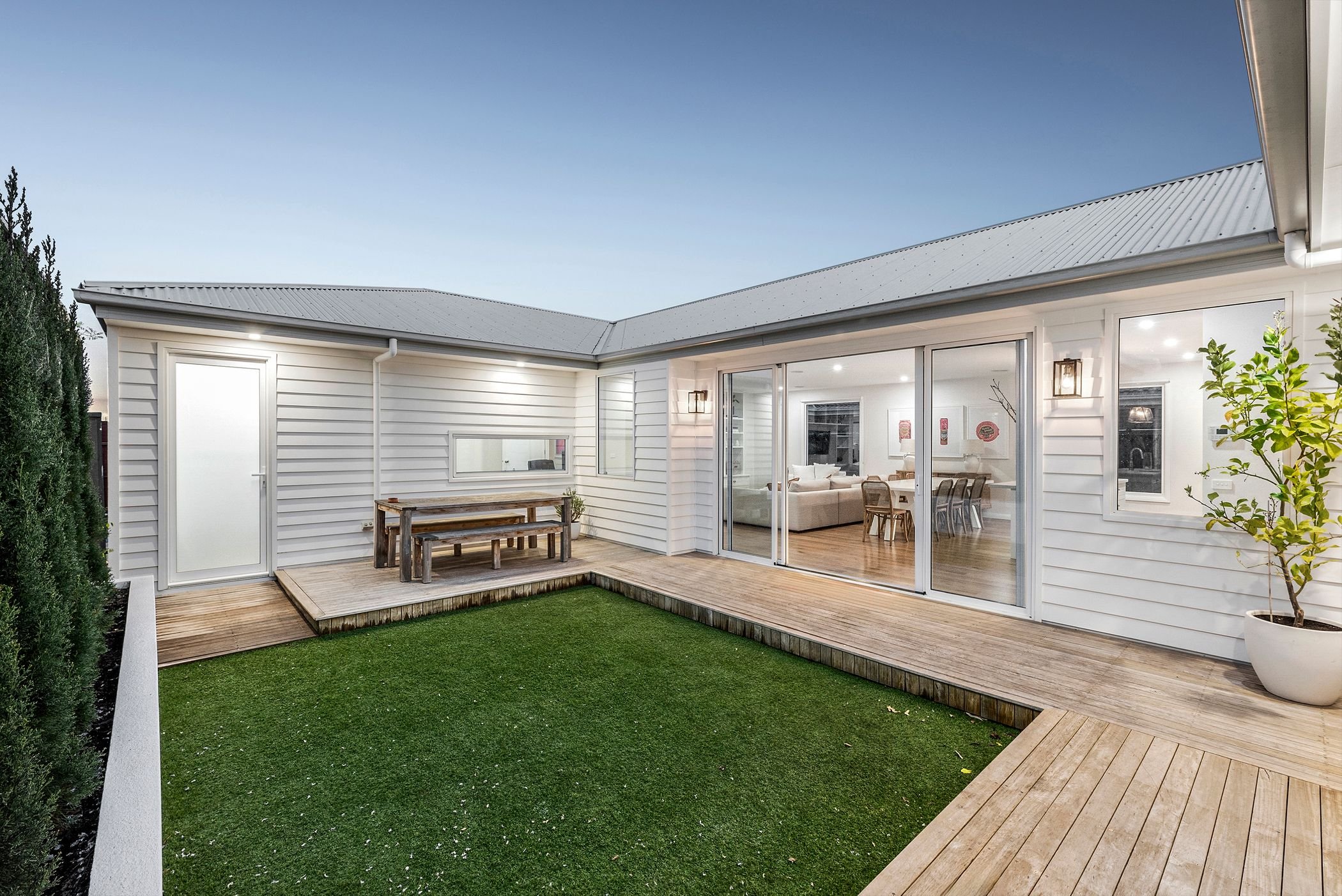



Project: Quay 2, Torquay
Our Quay 2 project blended modern architecture with contemporary coastal elements. Highlights of the project included a feature lift, bespoke brickwork, and seamless indoor / outdoor entertaining on the second-storey. Our clients envisioned a space that would be perfect for family entertaining whilst also offering serene spots for individual relaxation. To meet these needs, the master suite was designed as a luxurious retreat for the parents, while a dedicated kids retreat ensured the younger family members had their own space to unwind and have fun.
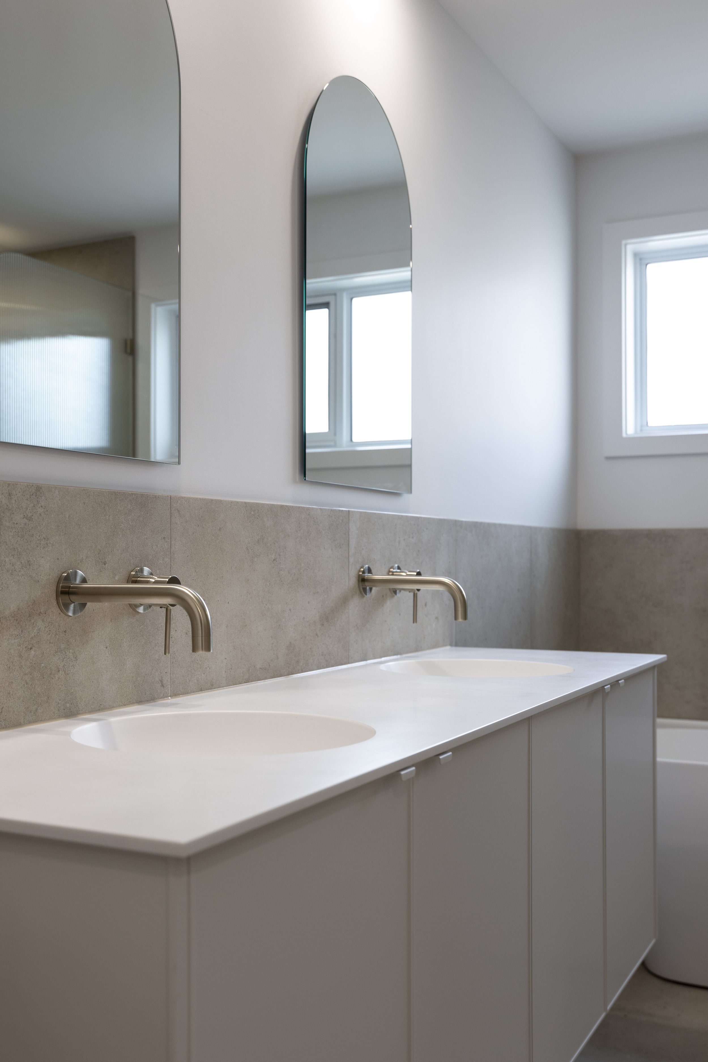
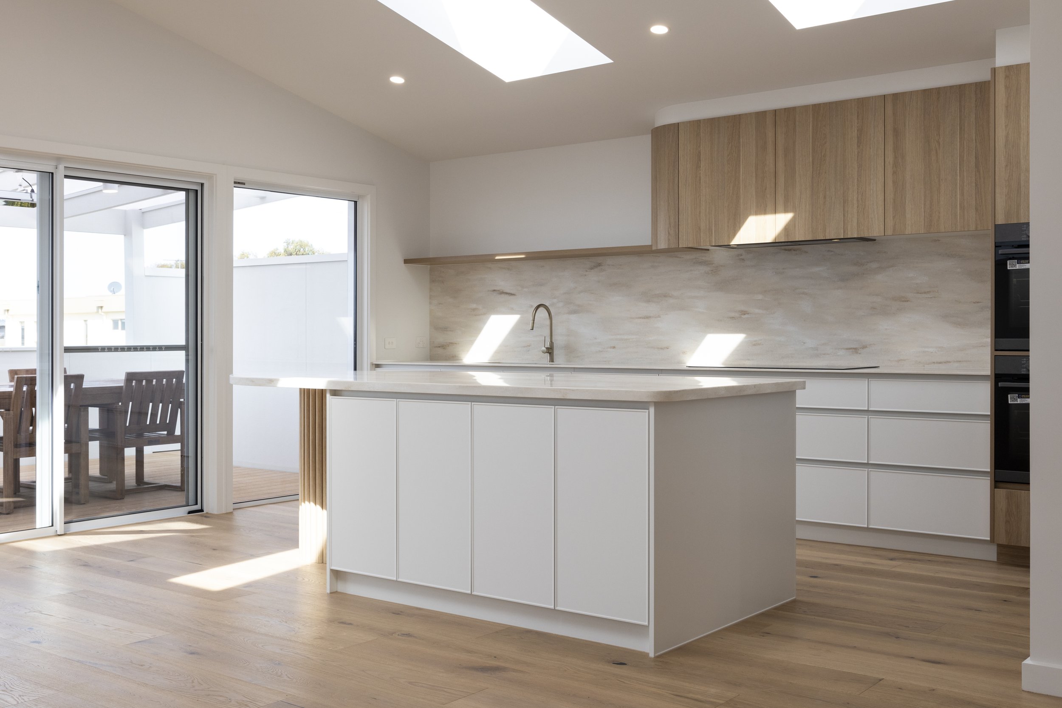
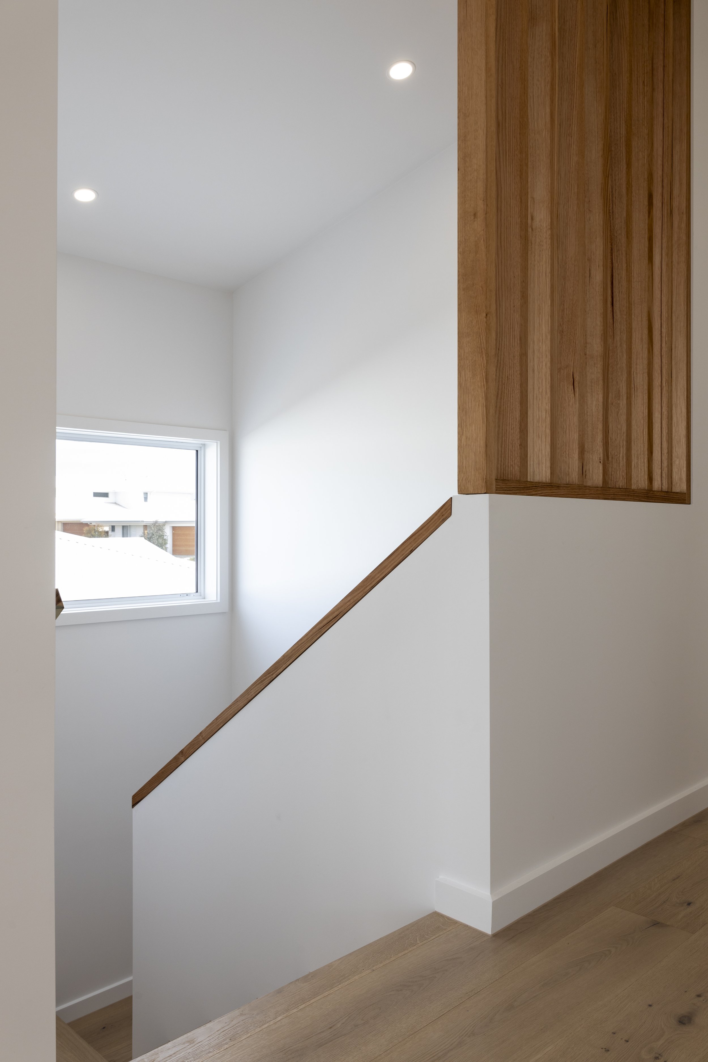
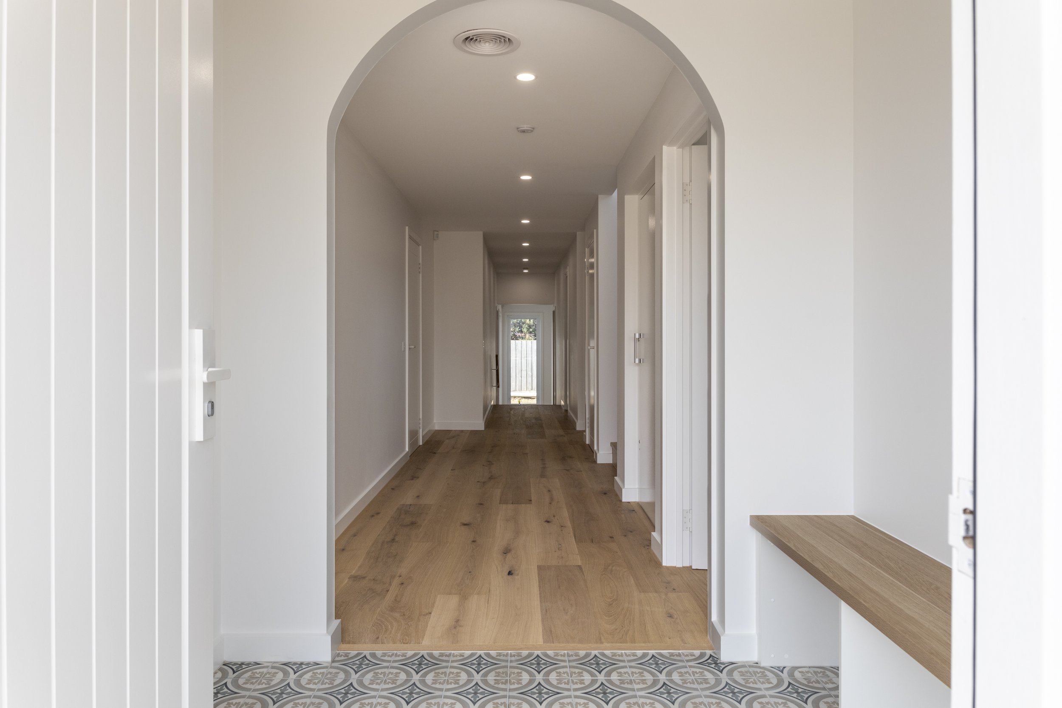
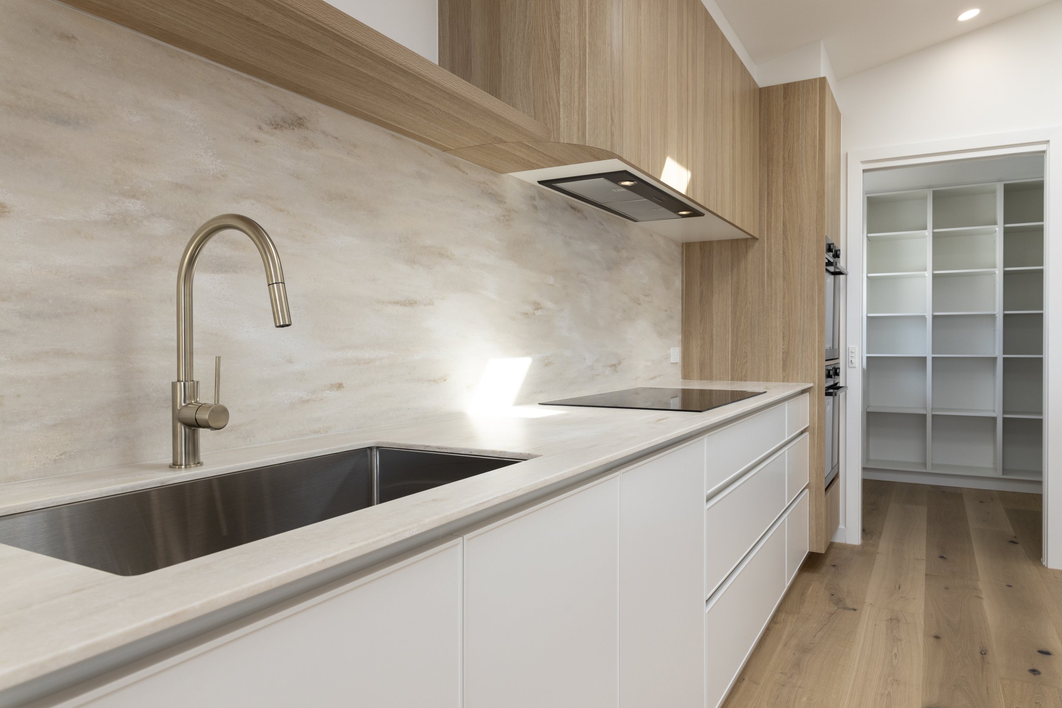

Project: Queensridge Grove, Fyansford
Slim-lined design, coupled with warm hues of timber, ensured our clients would have a modern masterpiece that would standout! Features of the project included a walk-in custom wardrobe, an open-concept kitchen with premium appliances, and custom marble look benchtops. Each element was thoughtfully curated to blend sleek sophistication with inviting comfort, making this home a true reflection of contemporary elegance.
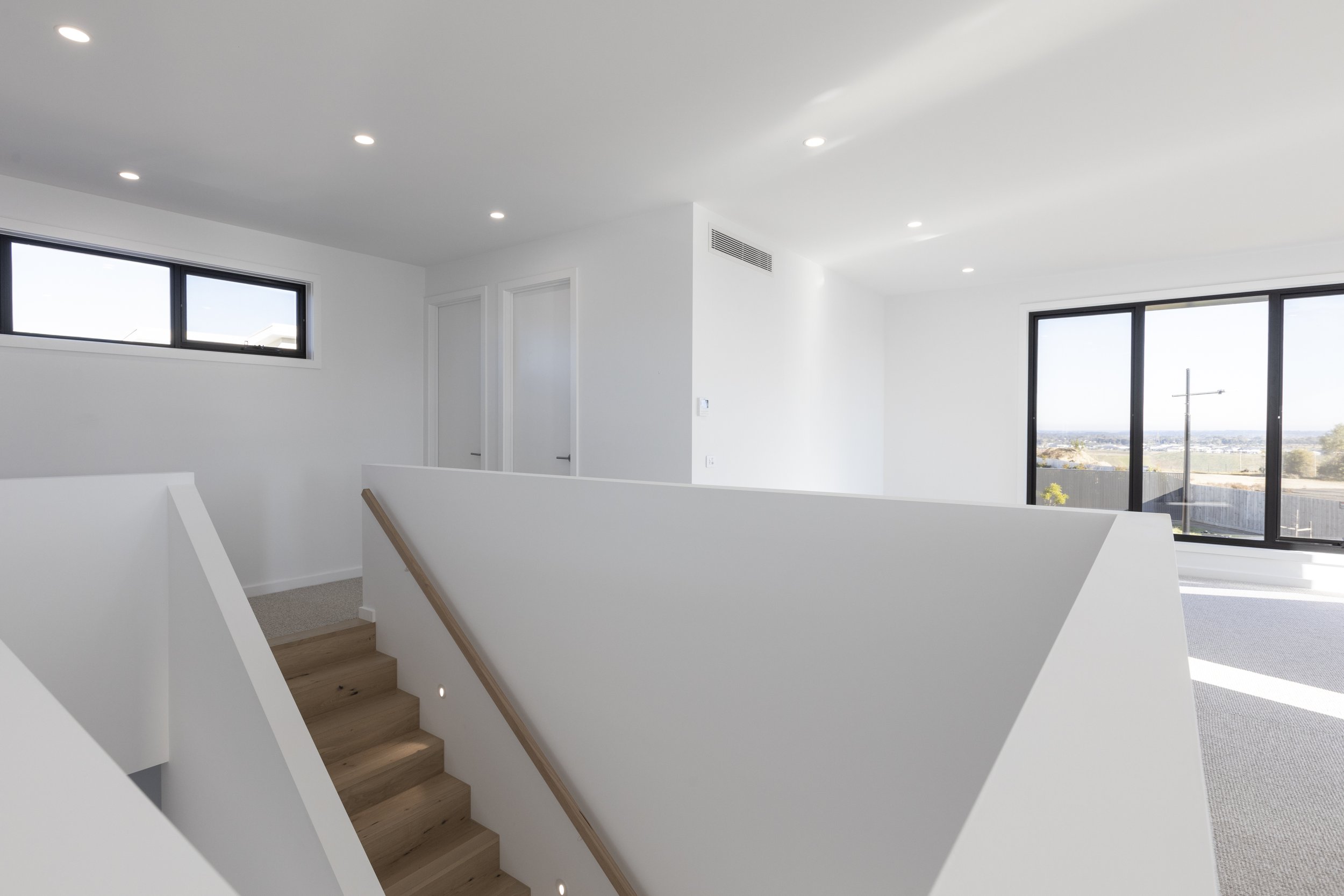



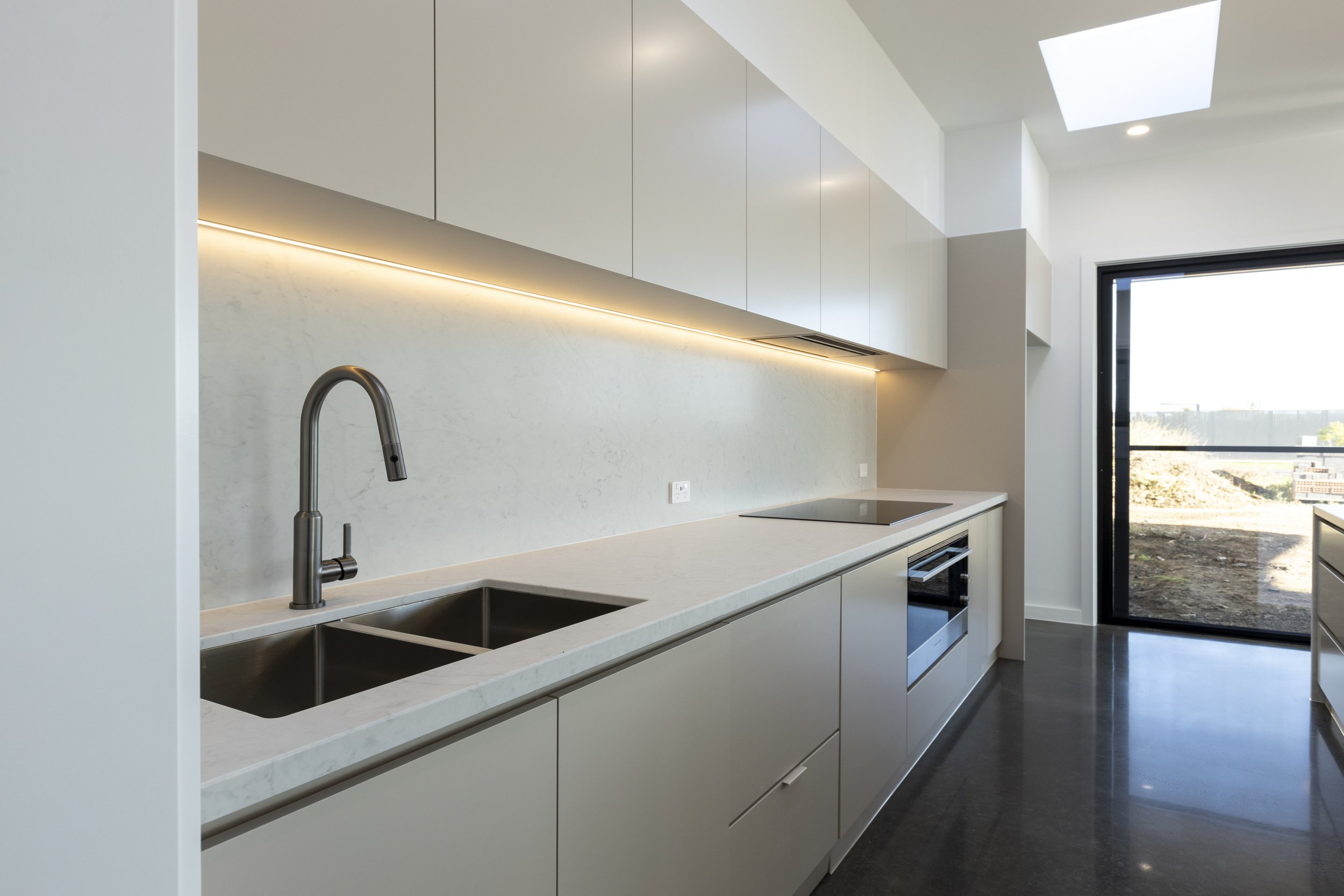
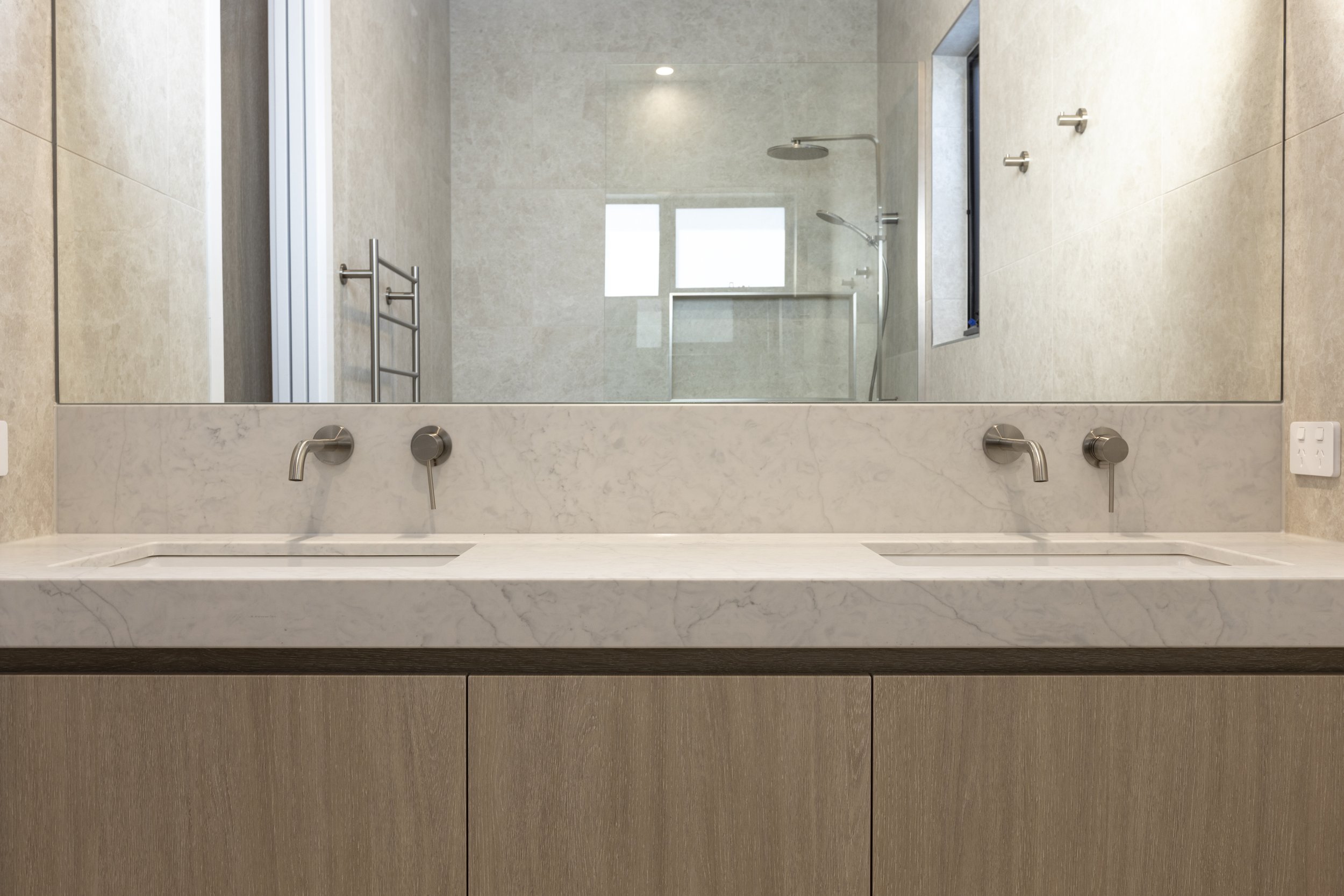
Project: Vernal Circuit, Mount Duneed
Our clients in Vernal Circuit were after a home where their grandchildren would never want to leave. This two-storey project ensured each room had its own flare. From custom banquette seating in a rich leather brown, to enjoying a movie in the theatre, every detail was crafted to offer a unique experience. The open-concept living areas seamlessly blended indoor and outdoor spaces. This project wasn’t just a place to live; it created a destination in itself, designed to captivate and entertain visitors of all ages, ensuring grandchildren—and everyone else—would always look forward to their time spent here.





